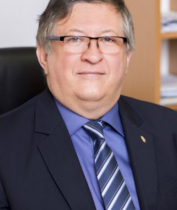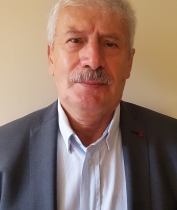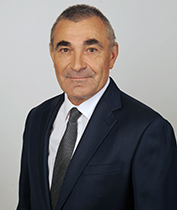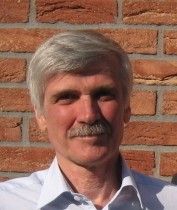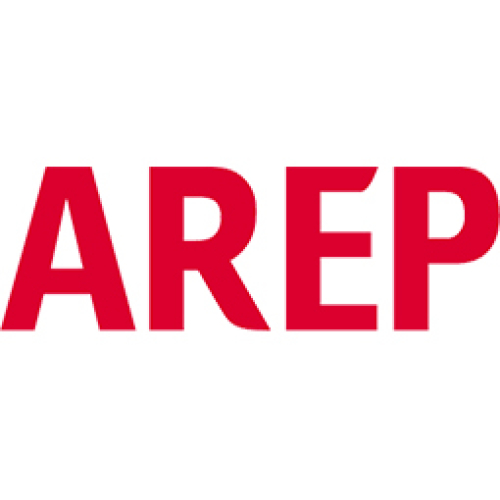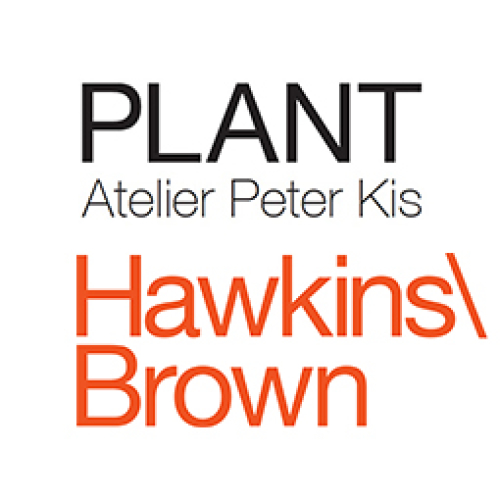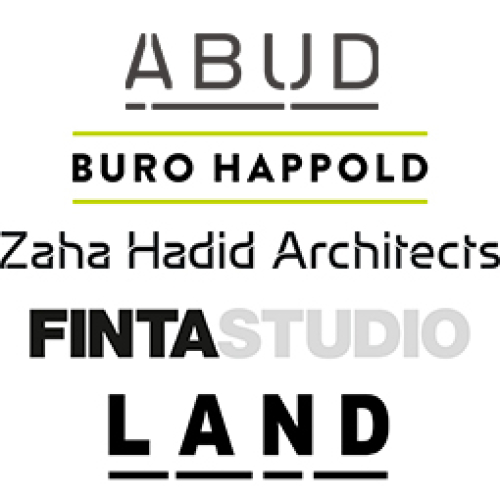As with the last competition in 1874, which resulted in the creation of the beautiful Eiffel Hall at the Western Railway Station, the competition attracted the best in the world, with interest exceeding the expectations of the organisers. It was not an easy task to select the best twelve out of the 36 applicants, who will go through to the second round, where they will have to submit concept plans, from which the jury will choose. The 12 best applicants were selected by BFK on the basis of strict, objective, pre-defined criteria, with the evaluation of references. It is particularly pleasing that 15 Hungarian teams have entered the competition, and the participants and winners will be selected from the best in Europe, Asia and Australia, who took part in almost all the major railway station projects in Europe over the past 15 to 20 years.
In mid-October, the Budapest Development Agency launched an international architectural design contest for the renewal of the Budapest Nyugati Railway Station and its surroundings. The beautiful heritage hall of the station will preserve its values and the results of the renovation work just completed. The ground-floor spaces will be renewed, the hall's extended tracks will be placed underground and the surface platforms will receive a common roof structure. The upgrade of the railway line leading to the new station will increase the frequency of trains, and the quality of services and transfers in the station will make rail transport more competitive. In the future, the underground tracks will also be able to receive trains coming from Buda in the planned railway tunnel. All the public spaces around the railway station will be upgraded, and a linear public park will be created on the site of Nyugati tér and the rust belt along the railway, connecting the Nagykörút with the Városliget and later the Rákosrendező area. The most valuable, now dead or decaying areas of Budapest will be given a new lease of life with sustainable transport, lots of greenery, and the healing of the wounds and gaps that are an eyesore in the middle of the city.
“The high number of applicants proves that the competition is attractive and credible. Attractive, because there are few places in the world more attractive than Budapest, as a vibrant, historic European capital with a huge potential for renewal. And credible, because we have been working with the experts at the BFK for more than a year to prepare the design competition in detail. Applicants can rely on the jury, which includes professionals from MÁV state railways, all the surrounding districts, the Capital city, the architectural chambers, and prominent architects,” - said Balázs Fürjes, Chair of the Jury, Minister of State for the Development of Budapest Metropolitan Region.
“This design project is an exciting, creative challenge, encompassing architecture, green development, transport planning, and urbanism. The opportunity to redesign a country's main railway station on such a scale comes once in a century, which is why it requires an international design contest and experience in the design of the world's major railway stations and urban transport hubs,” - added Balázs Fürjes.
“The renewal of Nyugati is closely aligned with the Budapest Suburban Railway Node Strategy, whose objectives are clear. The current number of trains on the metropolitan and suburban network needs to be more than doubled to reach our aim to double the number of rail passengers in the region. The renewal of Nyugati is essential, as it has exhausted its capacity to accommodate more trains, even though there is a huge demand for more long-distance trains, more suburban trains from all directions, and new airport connections, as envisaged in our strategy. The project will create a two-storey terminal station with 13 tracks above ground and 6 underground, which will also connect to the future railway tunnel. This will double the capacity of the station, while reducing its footprint, allowing for the creation of a new park and new urban development areas.” - explained Dávid Vitézy, CEO of BFK.
Budapest's current rail network is maxed out, and its main terminal stations, the Nyugati, Keleti and Déli, cannot accommodate and turn any more trains. The only realistic way to increase capacity is to convert head terminals into through systems. A through track can service six times as many trains as a terminal track, because its trains do not have to be backed out, but can carry on and followed by the next one in two or three minutes. This is why BFK is investigating the possibility of building a rail link under the Danube between Kelenföld and Nyugati stations, as instructed by the Government. A key element of the Strategy is the construction of the new Danube Tunnel. Although the development of the Nyugati Railway Station could be completed prior to the construction of the tunnel, it will be fully integrated with the future development plans for the planned railway tunnel.
According to the plans of the Strategy, trains will arrive from all regions of the country, from the suburbs, from the Liszt Ferenc International Airport, and from the county capitals. Towns and cities with a total of five million people will be connected directly with the Nyugati Railway Station, with no transfer needed.
The design programme of the design contest will include the following items:
- New underground station and above-ground covered platform hall
- Heritage hall with new functions and underground platforms
- Renewable underpass spaces, handicapped-accessible integration into the urban fabric
- Nyugati tér transformed into a modern, 21st century public space, without an overpass
- Green public spaces for ecological and recreational purposes in the vacated railway areas, a contiguous green park from the Nagykörút to Dózsa György Road
- New road, pedestrian and cycling links between districts XIII and VI and along the railway
- Benthem Crouwel Architects
- Grimshaw Arhictects
- Zaha Hadid Architects + Finta és Társai Építészstúdió + Buro Happold + Abud Mérnökiroda + Land Italia
- Sweco Architects + Gateways
- AREP Group Architectes
- Ove Arup & Partners International
- Plant - Atelier Peterkis + Hawkins Brown Architects
- Albert Wimmer
- Kengo Kuma & Associates + M-Teampannon
- John McAslan + Partners
- Foster + Partners
- Cruz y Ortiz Arquitectos + Szántó és Mikó




 The design task
The design task




